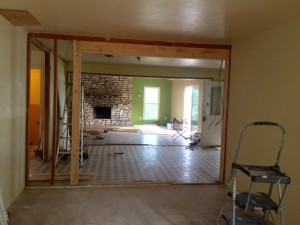OGR Houses Current Project
SOLD!
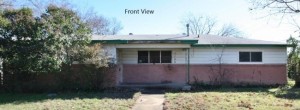 OGR Houses began work on their current project at the beginning of November. The project is a 2009 square foot,3 bedroom, 1 1/2 bath single family residence on a 1/4 acre lot in Copperas Cove, Texas. The house is being converted into a 4 bedroom, 2 full bath by remodeling an extra room into a 4th bedroom and converting the half bath into a full bath. Photos shown here include many from the original house. New photos will be added as work is completed.
OGR Houses began work on their current project at the beginning of November. The project is a 2009 square foot,3 bedroom, 1 1/2 bath single family residence on a 1/4 acre lot in Copperas Cove, Texas. The house is being converted into a 4 bedroom, 2 full bath by remodeling an extra room into a 4th bedroom and converting the half bath into a full bath. Photos shown here include many from the original house. New photos will be added as work is completed.
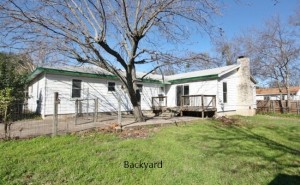 The exterior of the house requires a complete new roof, paint and replacement of windows with energy efficient, double pane windows. All facia and soffit are being replaced and a deck on the back side is being replaced. Finally there will be extensive landscaping and fence replacement on the exterior. The entire electrical system also had to be replaced to bring it up to current code.
The exterior of the house requires a complete new roof, paint and replacement of windows with energy efficient, double pane windows. All facia and soffit are being replaced and a deck on the back side is being replaced. Finally there will be extensive landscaping and fence replacement on the exterior. The entire electrical system also had to be replaced to bring it up to current code.
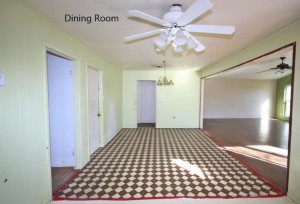 The interior of the house will have major remodeling in addition to the 4th bedroom and full bath. The master bath is being completely remodeled with all new tile floor, new tub, sink, toilet, lighting and cabinets. The new full bath
The interior of the house will have major remodeling in addition to the 4th bedroom and full bath. The master bath is being completely remodeled with all new tile floor, new tub, sink, toilet, lighting and cabinets. The new full bath
will have a shower installed along with new sink, cabinet and toilet. The biggest area of change will be to the kitchen which has been completely gutted for all new cabinets, flooring and all new appliances and a center island.
The living room area has had the wall between it and the dining area removed for an open concept through the dining room and into the greatroom. The living room and dining
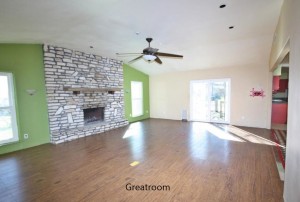 room will have all new wood flooring when completed. The most stunning area of the house is the greatroom which is 432 square feet and features a large fireplace. This room will have all new carpet, paint and ceiling fan. The greatroom has a sliding glass door that open onto the deck in the back yard.
room will have all new wood flooring when completed. The most stunning area of the house is the greatroom which is 432 square feet and features a large fireplace. This room will have all new carpet, paint and ceiling fan. The greatroom has a sliding glass door that open onto the deck in the back yard.
All of the other three bedroom feature original hardwood flooring which will be refinished to retain their beauty. All new doors and ceiling fans have been installed in all bedrooms as well as new closet doors and closet organizers installed in all closets.
Before work could start on the house, the entire electrical system was upgraded to current code and the air conditioning and heating systems serviced and cleaned. Lastly, all plumbing fixtures and valves have been replaced throughout the entire house.
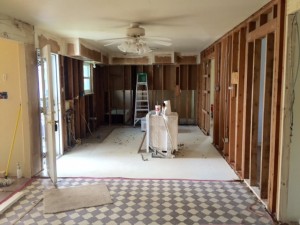 Old kitchen has been completely gutted and ready for new sheetrock, cabinets, flooring, lighting and appliances.
Old kitchen has been completely gutted and ready for new sheetrock, cabinets, flooring, lighting and appliances.
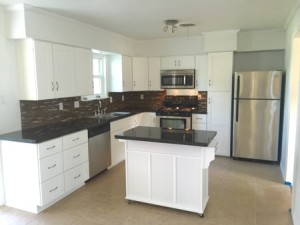 Here is a picture of new kitchen showing the new tile flooring, all new cabinets and granite countertop, new stainless steel appliances, lighting and center island.
Here is a picture of new kitchen showing the new tile flooring, all new cabinets and granite countertop, new stainless steel appliances, lighting and center island.
Wall between livingroom and dining room has been restructured to create an open concept layout through to the greatroom. Wood flooring will extend through livingroom and dining room. Previously this room had a 32″ inch door on the right side going into the dining room.
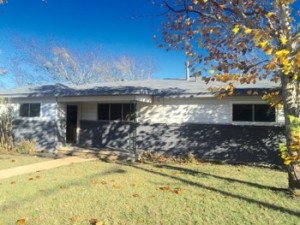 Exterior painting of the house has begun with the brick and facia and the entire roof has been reshingled in a darker grey shingle. The last of the energy efficient new windows have also been installed.
Exterior painting of the house has begun with the brick and facia and the entire roof has been reshingled in a darker grey shingle. The last of the energy efficient new windows have also been installed.
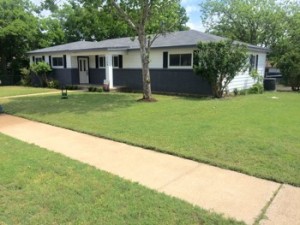 A lot has transpired since our last update and the house is almost completed and will be on the market in June. The entire soffit has been replaced along with shutters being added to the windows, the iron porch post has been replaced by a column and significant landscaping done. The new front door has been installed and the backyard decking is being replaced.
A lot has transpired since our last update and the house is almost completed and will be on the market in June. The entire soffit has been replaced along with shutters being added to the windows, the iron porch post has been replaced by a column and significant landscaping done. The new front door has been installed and the backyard decking is being replaced.
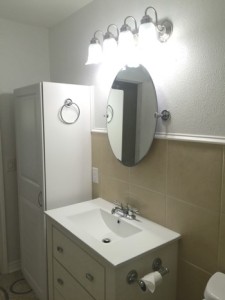 The master bath and second bath have both been completed and the second bath, which was originally a half bath has been expanded to a full bath with the expansion of the room and the addition of a walk-in corner shower and linen cabinet.
The master bath and second bath have both been completed and the second bath, which was originally a half bath has been expanded to a full bath with the expansion of the room and the addition of a walk-in corner shower and linen cabinet.
These two pictures are of the new master bath which features all new fixtures, new cabinets, tile and lighting.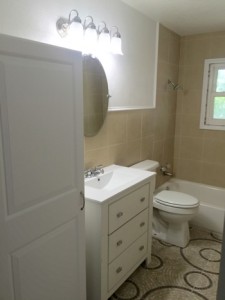
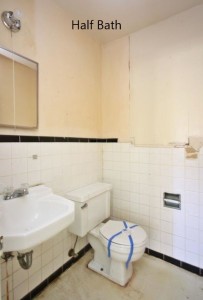 Here is a picture of the original half bath to compare to the finished full bath shown below.
Here is a picture of the original half bath to compare to the finished full bath shown below.
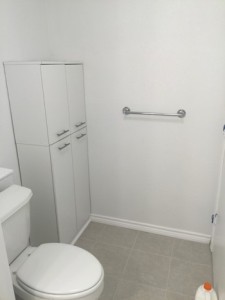 These two pictures show the new full bath that was expanded from a half bath by moving the wall into the large laundry room (took 25 sq ft), moving the sink and adding a corner shower as well as linen cabinet, all new fixtures, tiling and lighting.
These two pictures show the new full bath that was expanded from a half bath by moving the wall into the large laundry room (took 25 sq ft), moving the sink and adding a corner shower as well as linen cabinet, all new fixtures, tiling and lighting.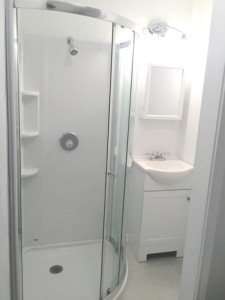
Carpeting has been installed in the greatroom and 4th bedroom and flooring put down in the 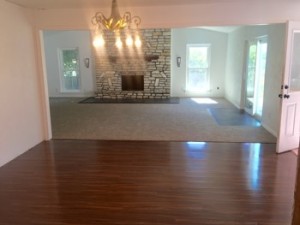 dining room. Black slate tile has been added in front of the fireplace as well as the sliding glass door, new sconces have been added and a new ceiling fan installed.
dining room. Black slate tile has been added in front of the fireplace as well as the sliding glass door, new sconces have been added and a new ceiling fan installed.
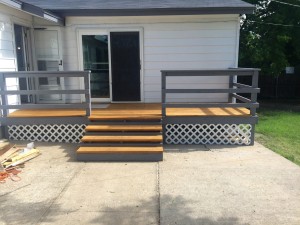 Final work has been completed which included a complete rebuild of the deck off the back door. To the right is a picture of the finished deck.
Final work has been completed which included a complete rebuild of the deck off the back door. To the right is a picture of the finished deck.
This house ended up taking much longer than initially expected but was a great learning experience and we are pleased with the finished product. The house officially went on the market on the 20th of June and we are patiently waiting for a buyer before starting our next project.
The house officially sold on 21 Dec 2017 for $120,000. Although our expenses ended up being higher that initially estimated due to electrical and roofing work we still walked away with a small profit. Our overall goal on this first house was to at least break even so we consider this a success due to what we learned on this house that we can apply to the next one. Check back later to see what our next project will be!

